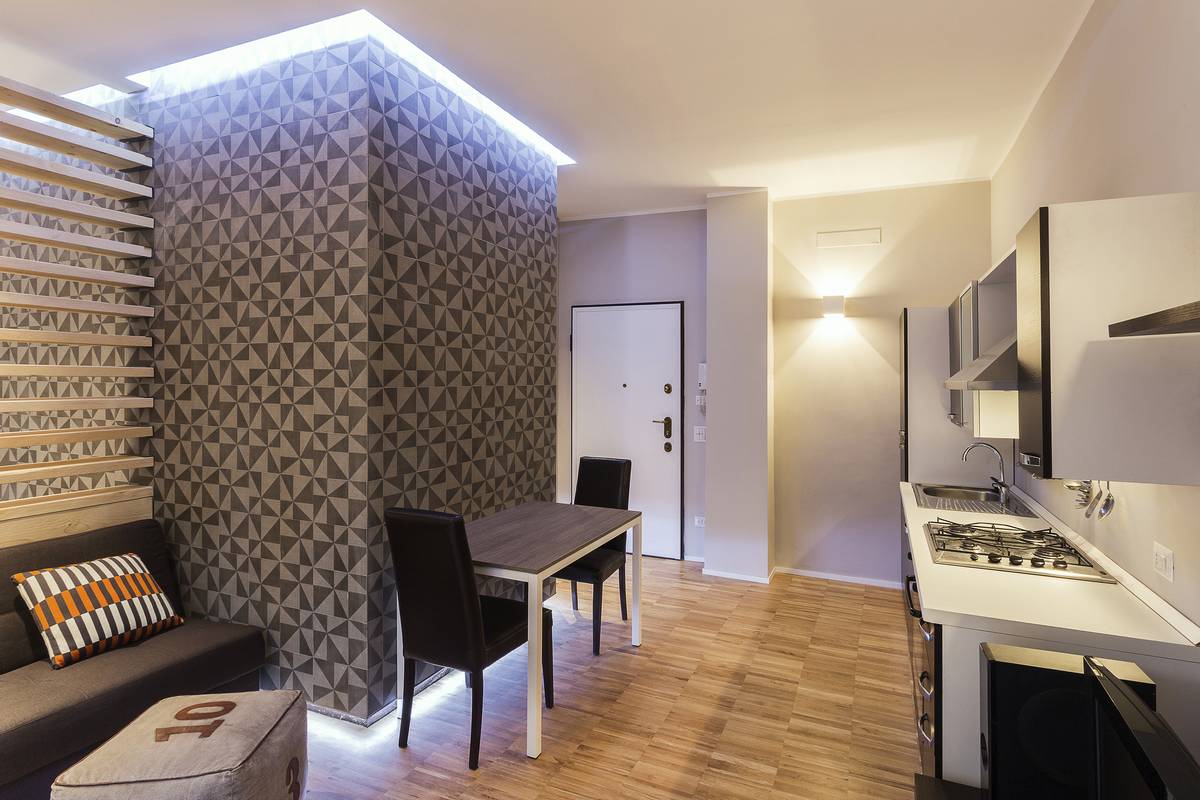
Un locale di soli 30 mq nel quale sviluppare una abitazione completa di tutti i comfort.
Cliente: Privato
Progetto: Place Milano
Data di realizzazione: 2014
Location: Milano
L’appartamento ha i suoi limiti nei muri perimetrali; il “box” del bagno, posizionato al centro, rialzato da terra con delle putrelle industriali, arretrate rispetto al perimetro, lo rende ancora più leggero e favorisce la fruibilità degli spazi generando dinamiche possibili per una coppia alla ricerca del proprio locus.
Sono stati posti dei filtri tra le varie zone attraverso l’impiego di materiali nuovi ma anche di riutilizzo come gli assi da ponteggio presenti in cantiere. Il risultato è una formula che consente di vivere 30 mq con la comodità di più vani.
Il progetto illuminotecnico ha rappresentato un momento a sé perché ha contribuito ad enfatizzare gli spazi, susseguendosi diversamente con gli stessi.
Il box del bagno rivestito in carta da parati in colori tenui fa da sfondo al box più grande che è la casa, unicamente bianca.
Sono stati utilizzati materiali di riciclo come le assi da ponteggio e putrelle industriali con il contorno di un parquet in rovere caldo.
Copyright 2025, Placemilano. All right reserved – Privacy Policy – Cookie Policy