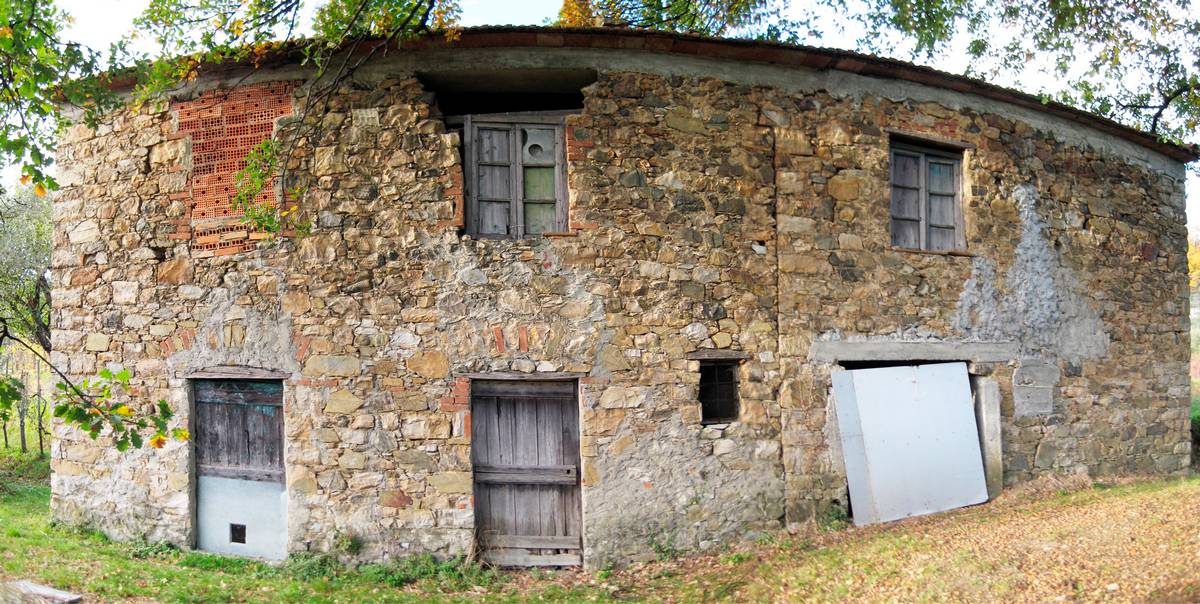
L’immobile in origine era un vecchio fienile dismesso e in alcune parti decadente posto in aperta campagna. Si è proceduto dunque per una ristrutturazione completa dell’edificio.
Cliente: Privato
Progetto: Place Milano
Data di realizzazione: 2008
Location: Podenzana (MS)
L’obiettivo del progetto era quello di creare una residenza per una famiglia assolvendo alle loro esigenze pratiche ed a tutte le norme edilizie e sismiche.
Il rustico è stato oggetto di una complessa opera di restauro e risanamento edilizio dalle sue fondamenta alle strutture murarie, nelle quali sono stati inseriti connettori e rinforzi strutturali, fino al tetto.
Si è deciso di preservare quanto più possibile la struttura rustica originaria, attraverso l’uso della pietra locale, che diviene protagonista anche negli spazi interni grazie al sapiente gioco di intervalli tra esse e le parti intonacate.
Per l’illuminazione naturale e le forometrie dei serramenti esterni, si è optato per un disegno più lineare e semplice così come il volume del rustico stesso.
I colori predominanti sono le tonalità beige della pietra locale per gli esterni, mentre negli interni è stata intervallata alle pareti a calce.
Le pareti esterne sono in pietre e sassi, mentre la pavimentazione interna è stata realizzata in lastre dalle cave locali. Per le finiture interne si è usata la calce spatolata e serramenti in legno.
Copyright 2025, Placemilano. All right reserved – Privacy Policy – Cookie Policy