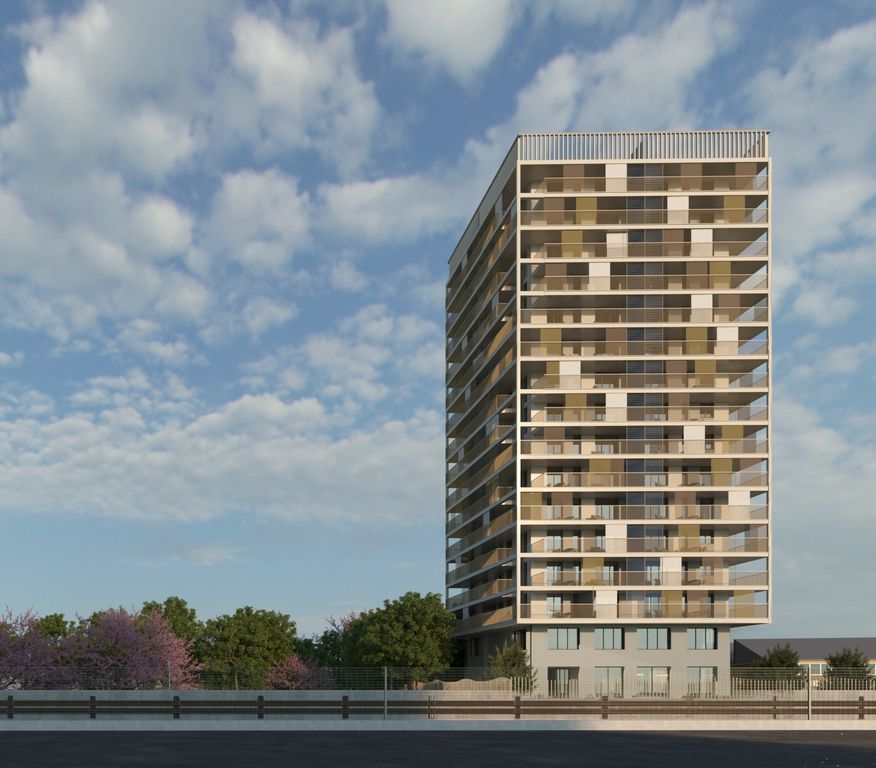La nuova Torre si inserisce all’interno dell’area della Milano Nord-Ovest già oggetto di una vasta rigenerazione urbana grazie all’Expo che ha portato a una riqualificazione della periferia urbana con la nascita ad esempio del “Social Village Cascina Merlata”.
Il contesto è carico di nuovi elementi che definiscono il nuovo abitare urbano, nella costante ricerca di nuovi spazi immersi nel verde e lontano dalla vita caotica della città.
Committente: Stephenson85
Progetto: Place Milano
Realizzazione: 2019/2020
Location: Milano
Sup: 7.000 mq

La Torre si compone di quindici piani e prevede una piccola parte con destinazione commerciale al Piano Terra ed in parte al Primo, mentre i piani successivi hanno destinazione residenziale e si caratterizzano per medi e grandi tagli per andare incontro a ogni tipo di esigenza abitativa.
L’involucro è trattato con materiali innovativi, con particolare cura al dettaglio e con una esclusiva
attenzione alla sinuosità dei profili dei balconi, destinati ad accogliere il verde abitativo.
Dal terzo piano al nono troviamo unità abitative come bilocali, dal decimo al quattordicesimo i piani sono composti da trilocali cosi come il piano quindicesimo, da cui si accede ai rispettivi terrazzi, la migliore finestra per vivere al meglio le stagioni.
Copyright 2025, Placemilano. All right reserved – Privacy Policy – Cookie Policy